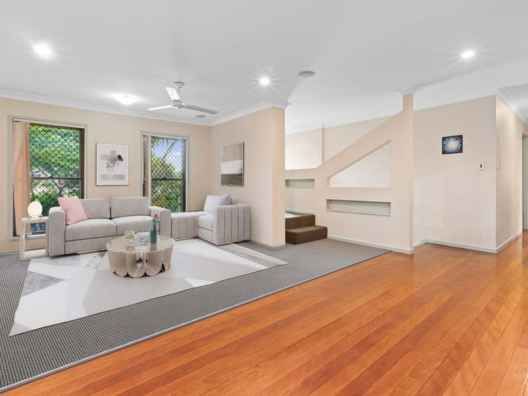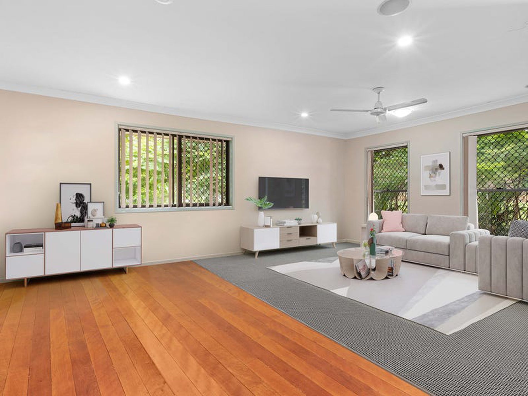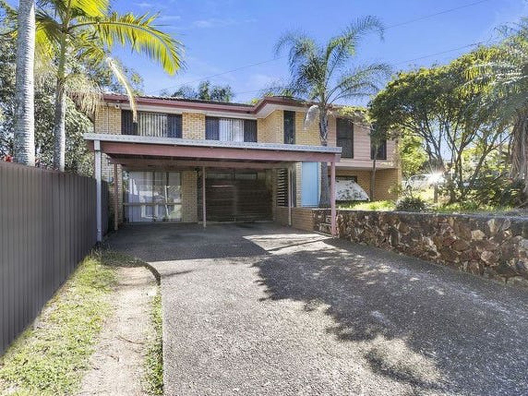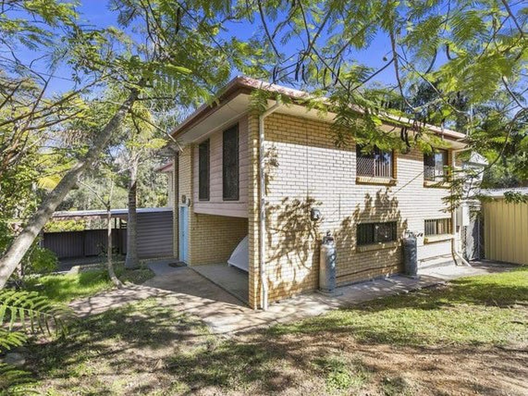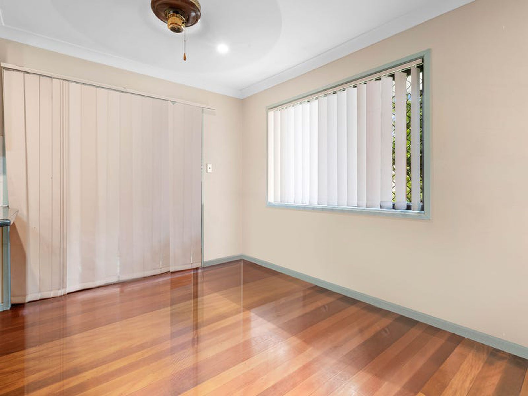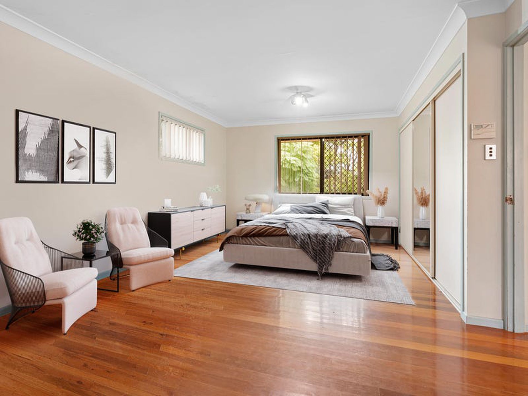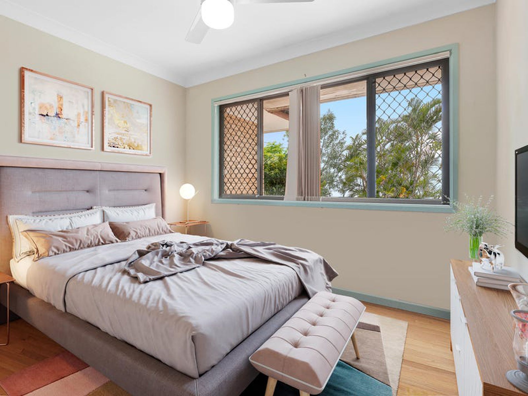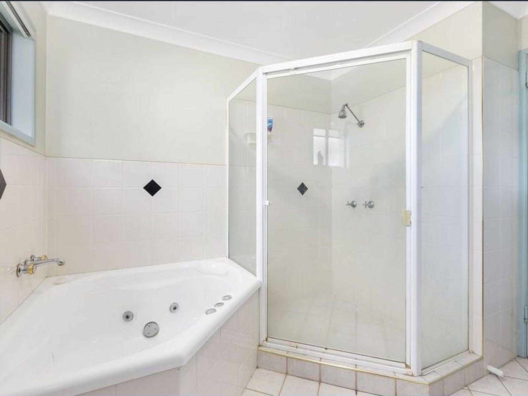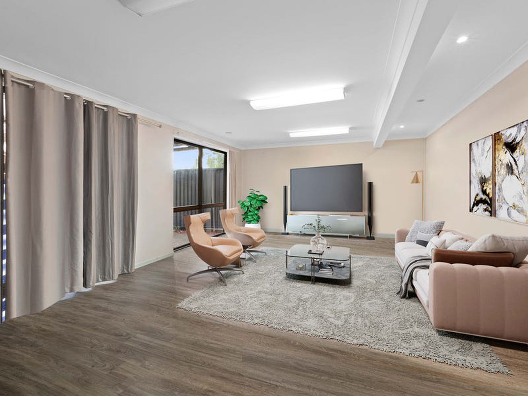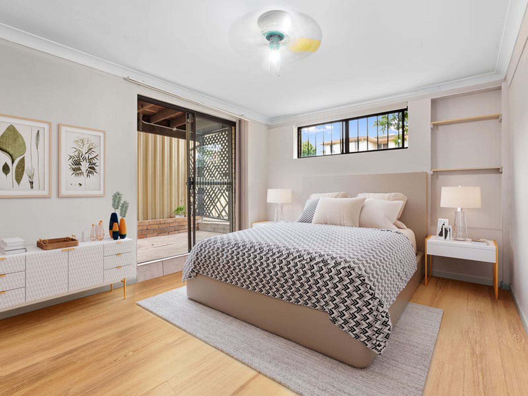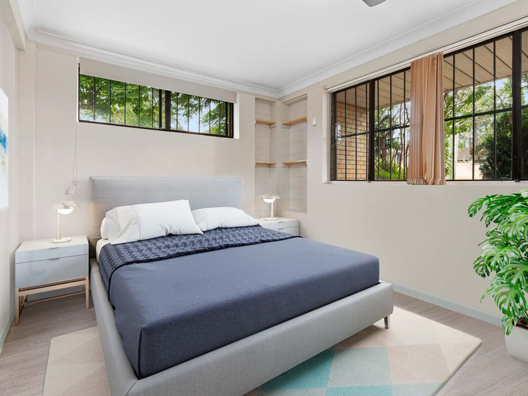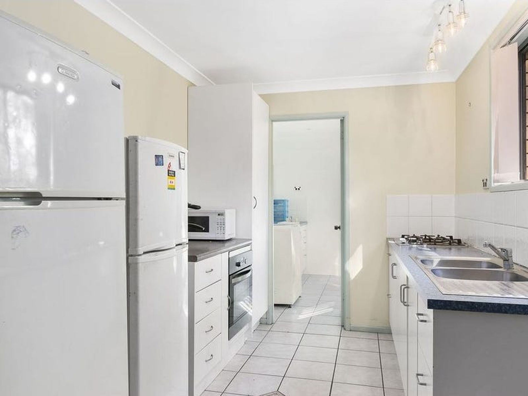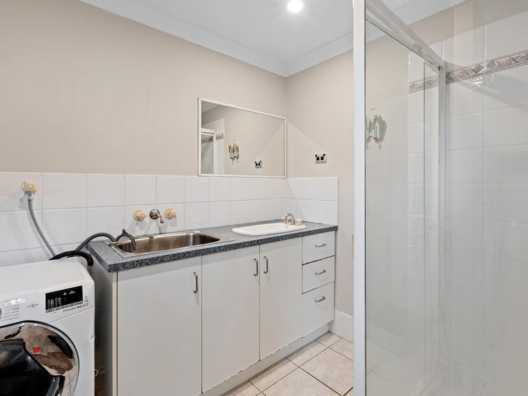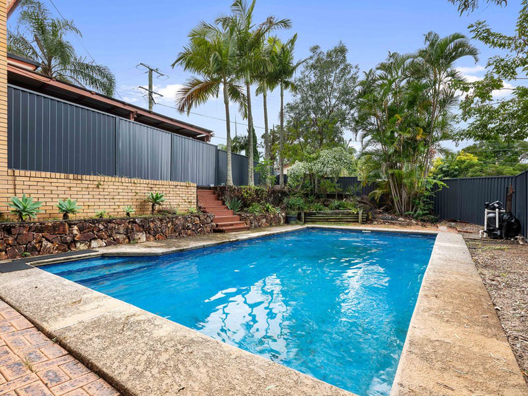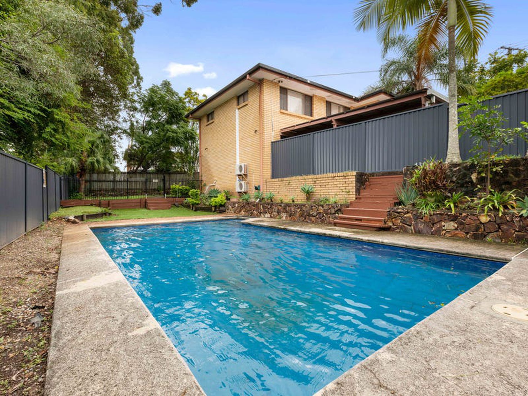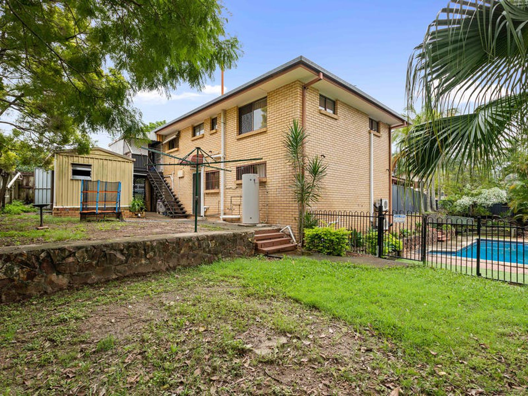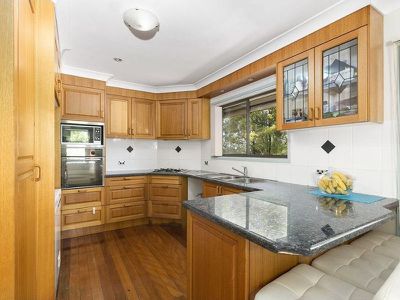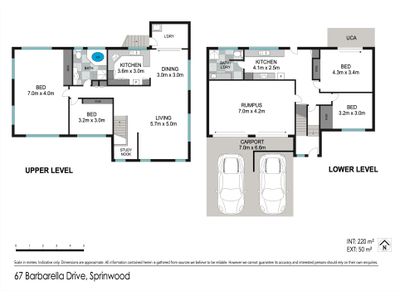Maximise your rental return with council approved dual occupancy on this property.
Also perfect for a home business operator looking for street frontage to advertise.
This substantial residence rests on a large 744m2 corner allotment in the heart of vibrant Springwood.
Providing independent living both upstairs and down and boasting large bedrooms and living areas this is the home for a family who is looking for generous living spaces, or an investor looking to maximise rental returns.
Upstairs offers beautiful, polished timber flooring with light and airy rooms.
The superb timber kitchen features granite benchtops, gas cooktop, and an abundance of cupboard spaces.
Adjacent is a separate dining room and a spacious loungeroom.
Enhanced by natural light, refreshing cross breezes and leafy outlooks, the airconditioned interior has been designed for comfortable entertaining of large groups of friends or family.
Meanwhile, the two bedrooms, including an oversized master bedroom have been thoughtfully positioned away from the communal living area for peace and privacy. A large family bathroom boasts corner spa and separate shower.
Enjoy private and independent living downstairs, with two large bedrooms, a rumpus/lounge room, kitchen and bathroom/laundry.
The perfect lifestyle for kids, this large rear fenced garden showcases a sparkling in ground pool and plenty of open area for play and relaxation.
Boasting a double carport and single lock up garage with 2 street entrances, located close to parks, schools and public transport are sure to impress even the fussiest of families.
For the new purchaser, there is a great opportunity to add further property value quickly and simply with fresh painting and landscaping.
Summary of features:
Upstairs:
• 2 bedrooms with Built in robes and fans.
• The huge master bedroom offers a reverse cycle split system air-conditioner
• Family bathroom with spa bath
• Lounge room
• Timber and granity kitchen and dining room
Downstairs:
• 2 bedrooms
• Bathroom with laundry facilities
• Spacious living room/rumpus
• kitchen
• Separate access to each level of the house
• In ground pool
• Double carport
• Single lock up garage
Offering outstanding space and amenity in a desirable high-growth location, this family home is a must-inspect.
Please contact the Frances Fernandez, First National Real Estate Rochedale on 0416 278 127 or 07 3341 6777 to arrange a viewing of this property or to enquire further.
Features
- Air Conditioning
- Outdoor Entertainment Area
- Swimming Pool - In Ground
- Fully Fenced
- Secure Parking
- Built-in Wardrobes
- Rumpus Room

