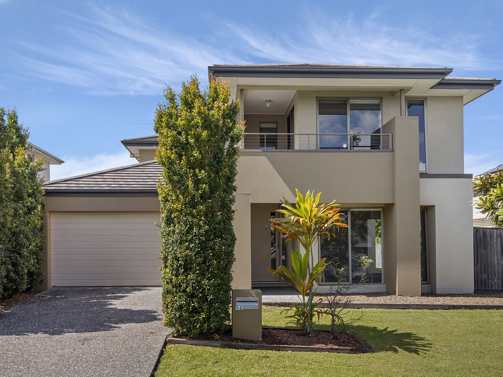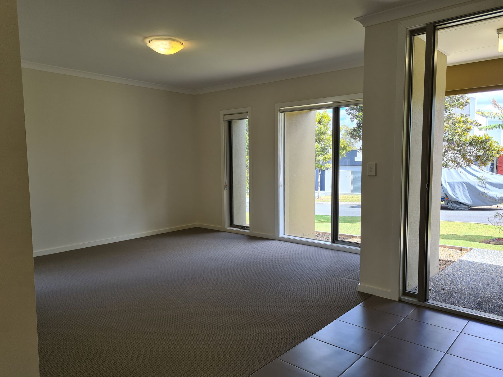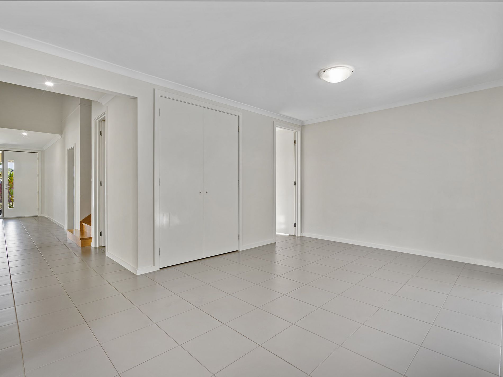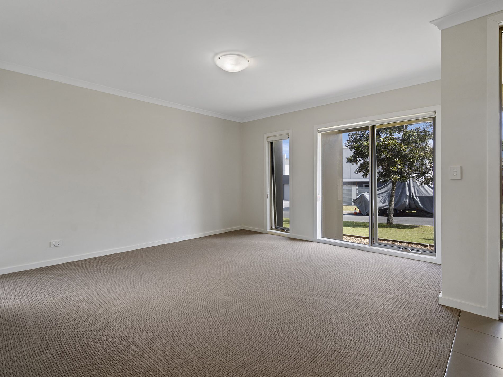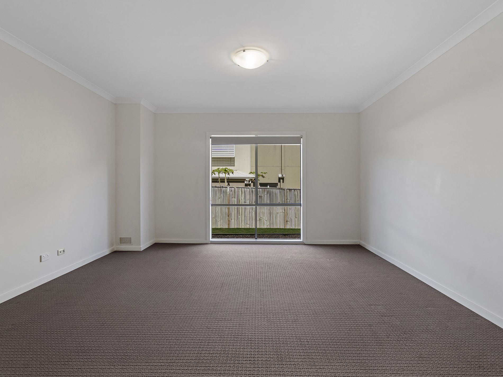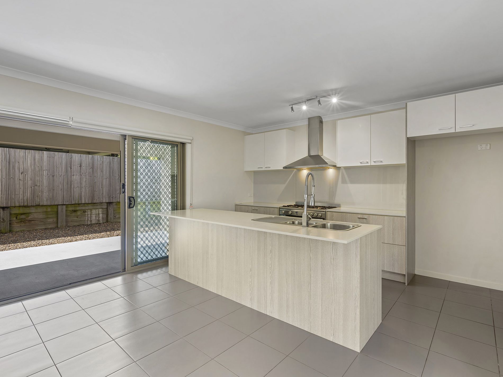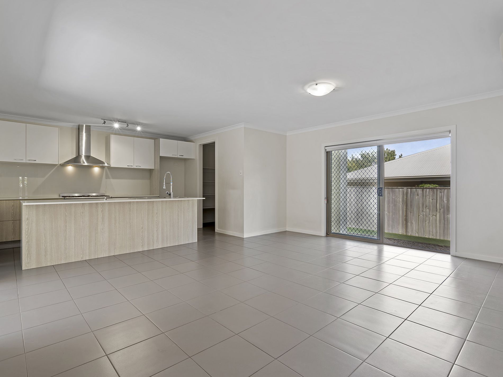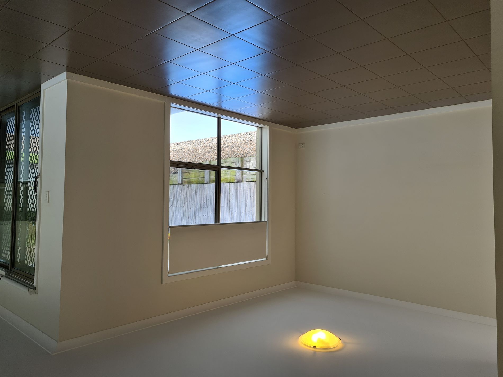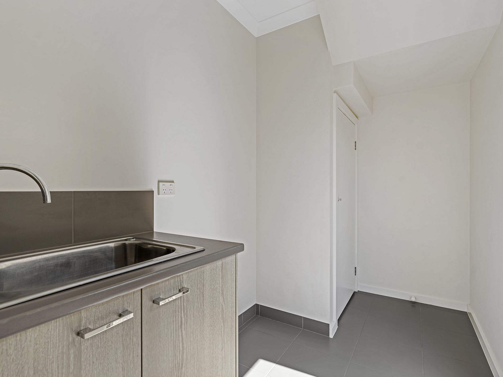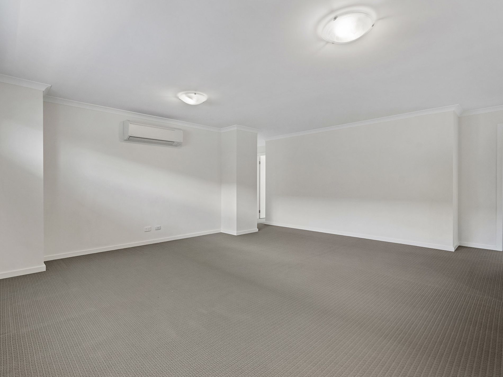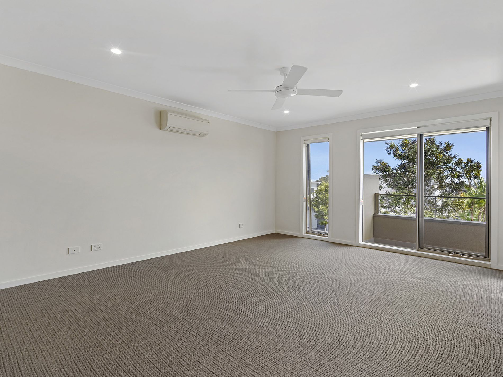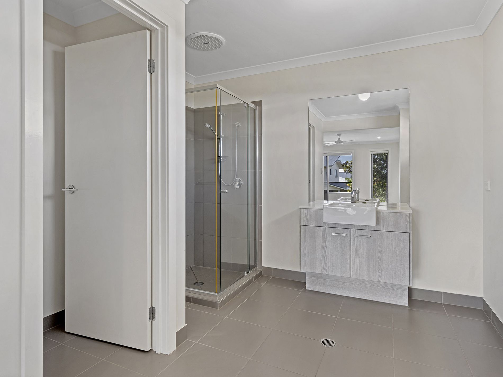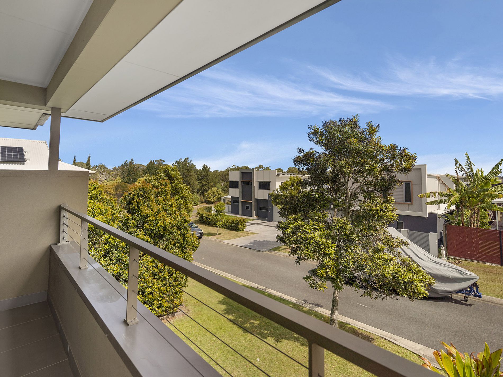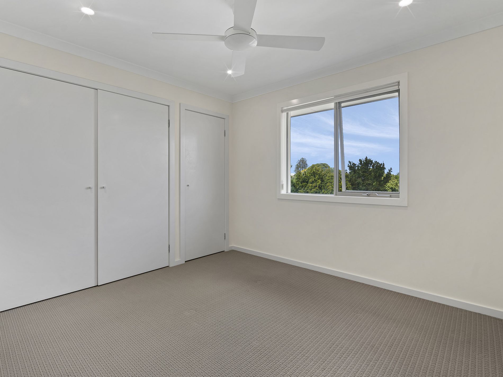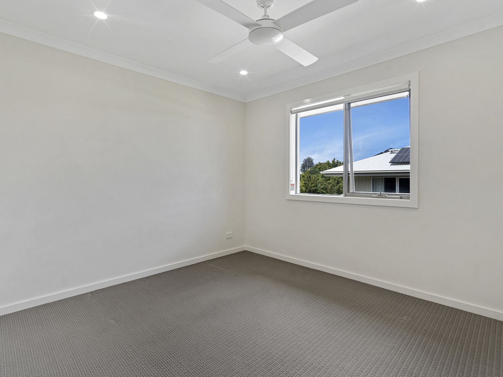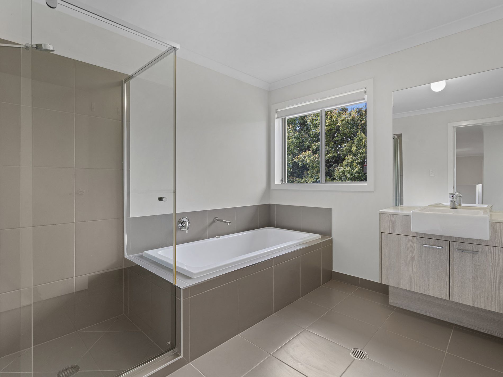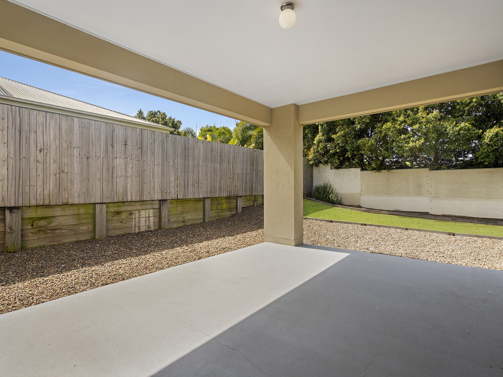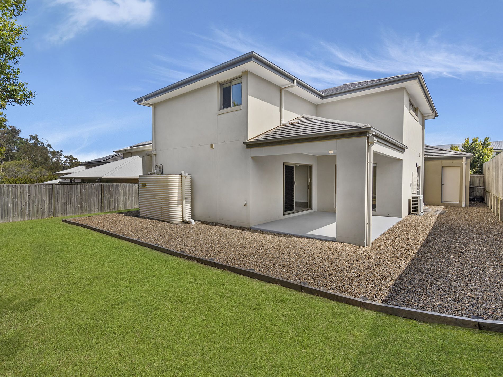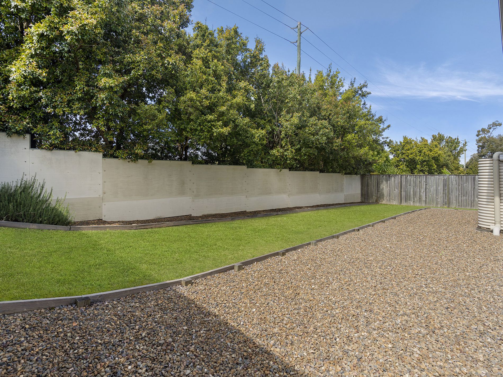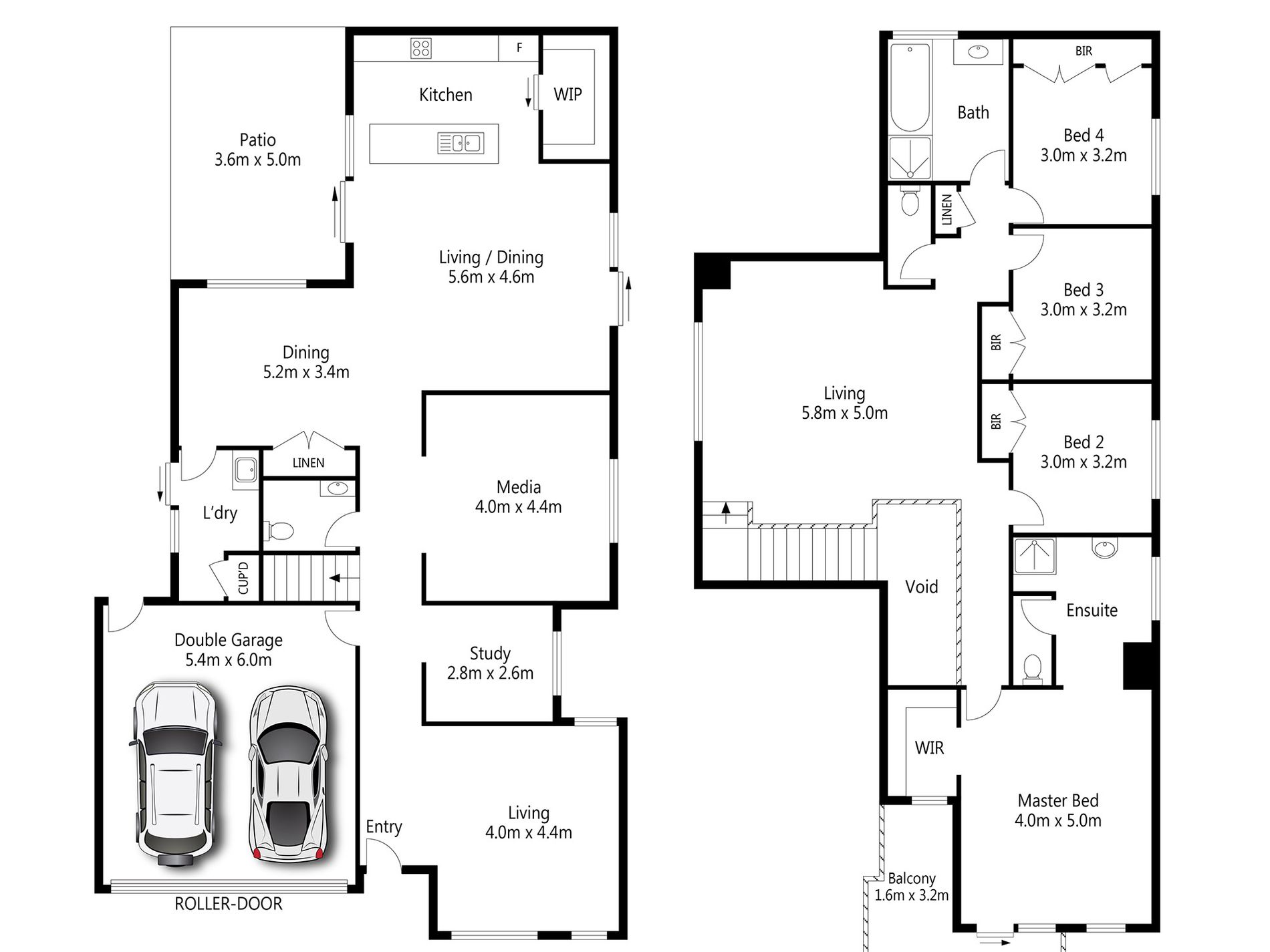Welcome to 56 Obrist Street, a beautifully designed family residence nestled within the prestigious Rochedale Estate. This spacious and thoughtfully appointed home offers an exceptional lifestyle of comfort, functionality, and luxury – perfect for growing families and avid entertainers alike.
From the moment you step through the front door, the home welcomes you with its abundance of natural light, high ceilings, and contemporary finishes. The layout offers the best of both worlds: open-plan communal areas for connection and entertaining, and private retreats for rest and relaxation.
Downstairs, you'll find an elegant formal lounge and a separate home office, ideal for those who work or study from home. A dedicated media room adds to the versatility, perfect for movie nights or children’s play. The heart of the home features a spacious open-plan living and dining area that flows effortlessly to the outdoors, framed by manicured garden beds and a fully fenced yard.
The gourmet kitchen is equipped with a large gas cooktop, stone benchtops, and ample storage, including a generous butler’s pantry for added convenience. This is a kitchen that caters as much to family life as it does to entertaining.
Upstairs, four generously sized bedrooms are complemented by a large lounge area – ideal as a teenage retreat or quiet family sitting room. The luxurious master suite includes a walk-in robe, custom cabinetry, and a private balcony. The ensuite is fitted with quality finishes and a spacious shower, while the main bathroom continues the sophisticated palette with a built-in bathtub and elegant fixtures. All other bedrooms include built-in robes, ceiling fans, and blinds to ensure restful nights.
Glass sliders connect the interior to the covered alfresco entertaining area, allowing for easy indoor-outdoor living. Additional features include air conditioning throughout, ample storage, a large internal laundry, and a double remote garage.
Key features:
• Double Lock-up garage with storage space
• 4 large bedrooms incl Master Bedroom with Ensuite & Walk in Robe
• 1 family bathrooms plus a downstairs powder room
• Large gas cooktop and walk in pantry (mains gas)
• TV room, office and 2 x lounge rooms downstairs
• Stone benchtop kitchen
• Air conditioning throughout
• Fully screened and fenced
• Covered entertainment area
As a resident of Rochedale Estate, you’ll enjoy exclusive free access to the Lifestyle Centre, offering:
• Resort-style lagoon pool and 25m heated lap pool
• Floodlit tennis courts
• Gymnasium and fitness facilities
• Private theatrette and Club Lounge
• Residents’ café and BBQ entertaining areas
• Business centre and function room
• 24-hour patrolled security
Location:
This stylishly built home represents the ideal property for those seeking low maintenance living.
This is more than just a home – it’s a lifestyle upgrade for those who value luxury, space, and community connection in one of Brisbane’s most coveted addresses. It is located close to Redeemer Lutheran College, Rochedale Primary School & State High School. Shopping centres, medical centres, boutique cafes and bus stops are within walking distance.
Please contact the First National Rochedale Rentals Team on 07 3341 6777 for further information or to arrange a viewing of this magnificent property.
Features
- Air Conditioning
- Reverse Cycle Air Conditioning
- Split-System Air Conditioning
- Balcony
- Fully Fenced
- Outdoor Entertainment Area
- Remote Garage
- Secure Parking
- Swimming Pool - In Ground
- Tennis Court
- Broadband Internet Available
- Built-in Wardrobes
- Dishwasher
- Rumpus Room

