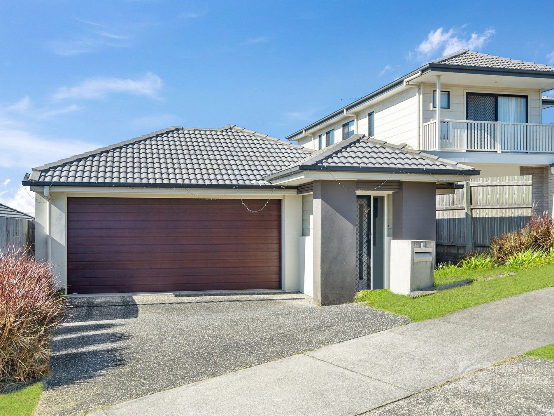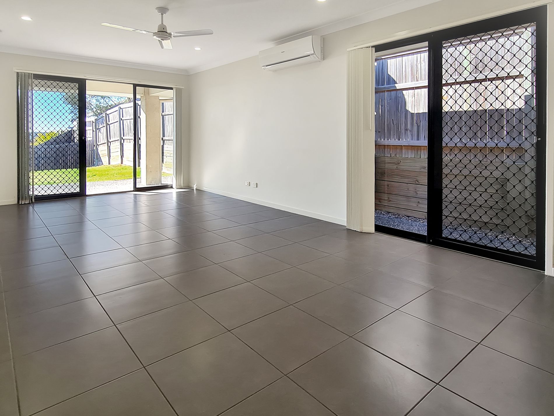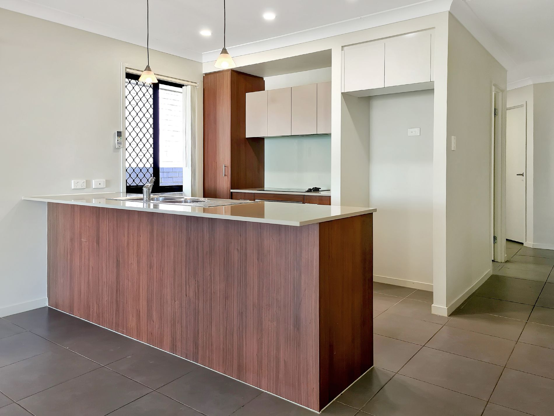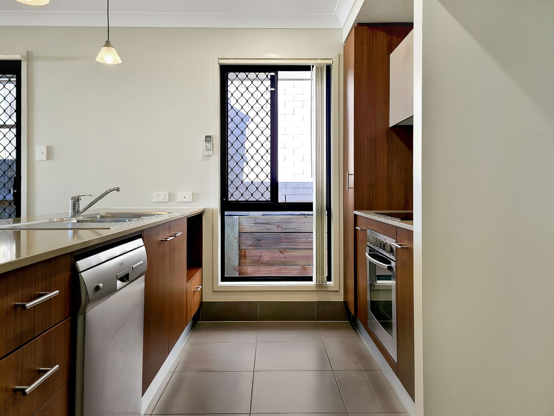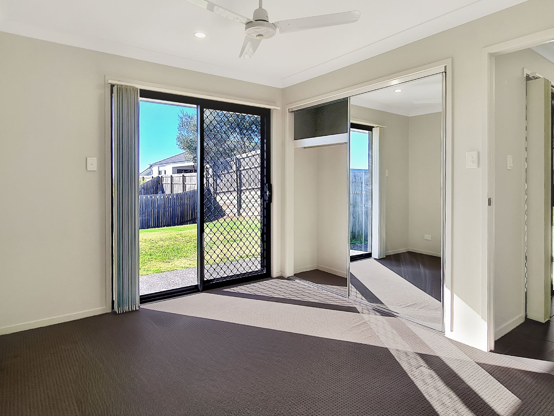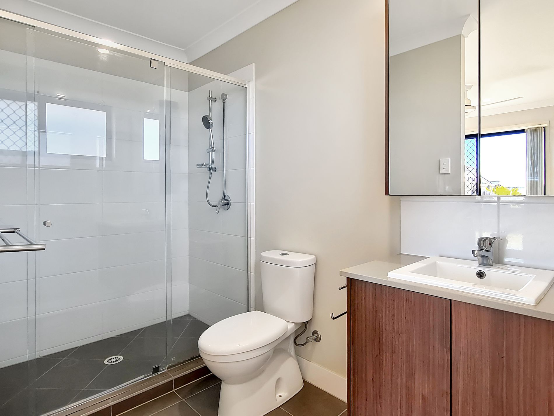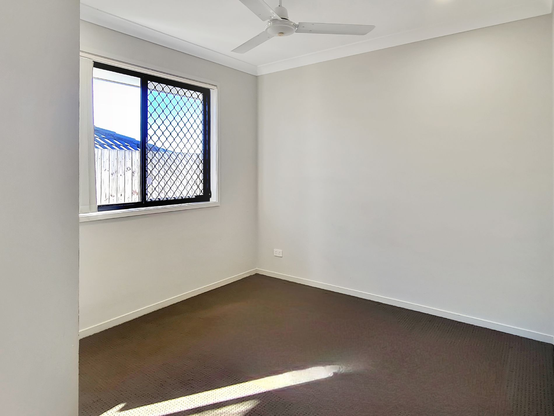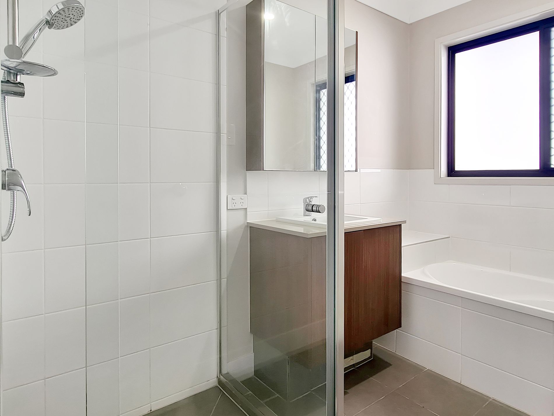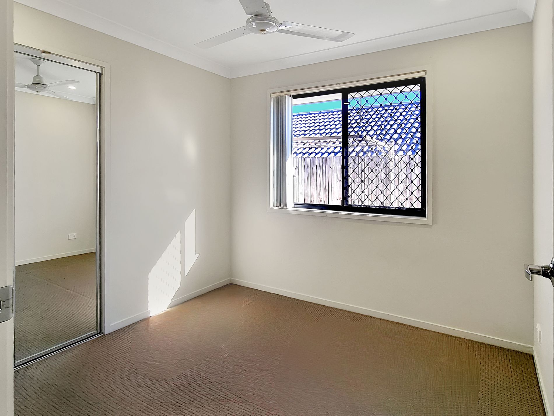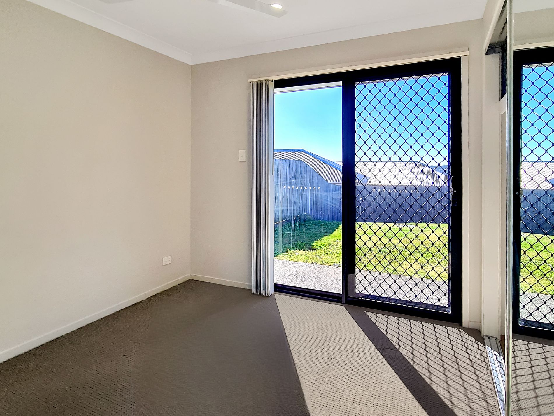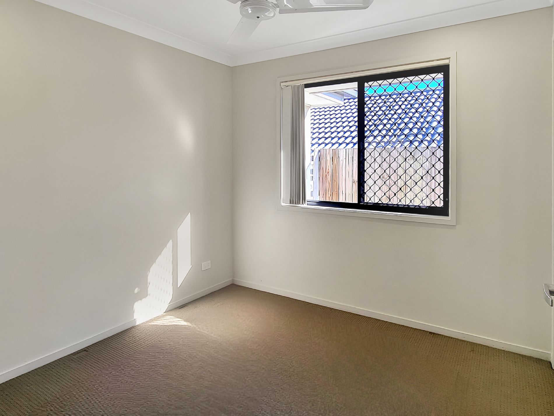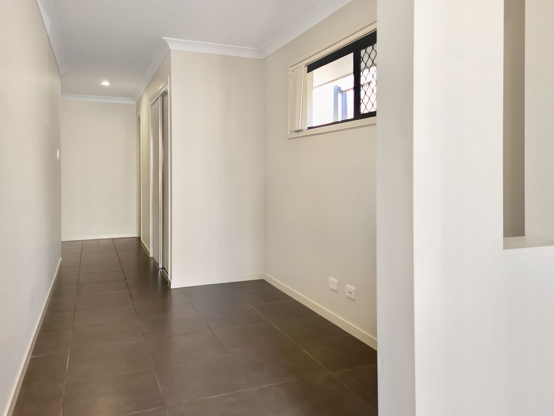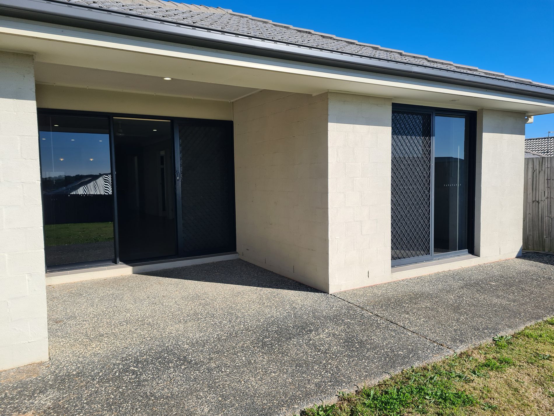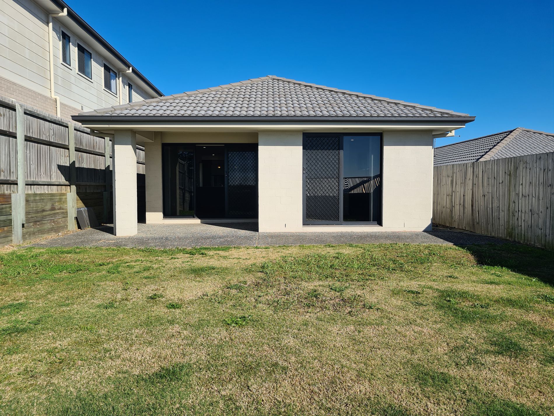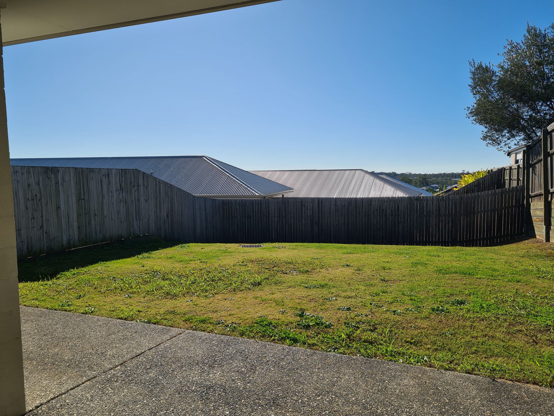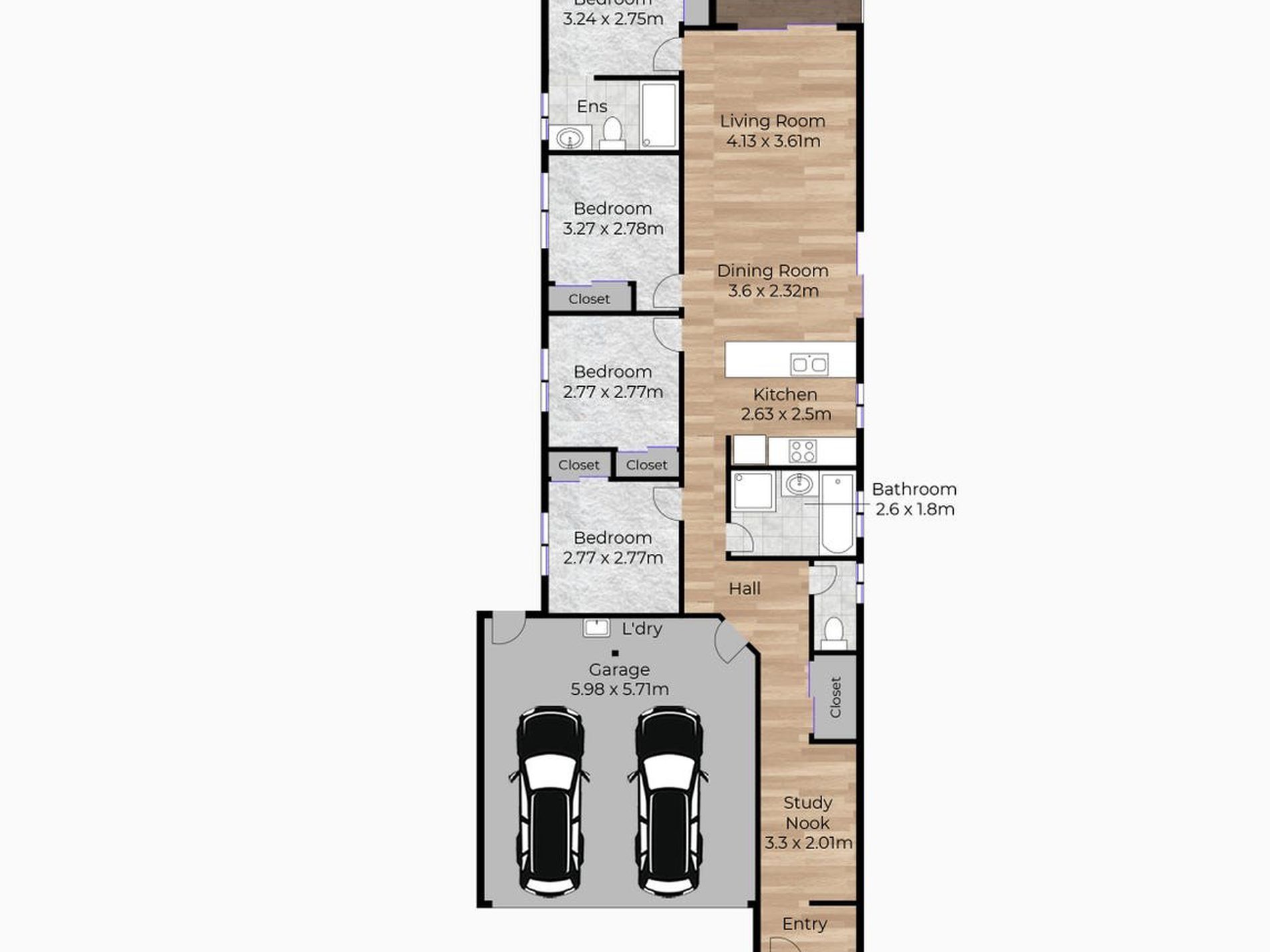Nestled within the highly sought-after community of Springfield Lakes, this exceptional property is an embodiment of modern living at its finest. Boasting a contemporary kitchen fitted with electrical appliances, a generously sized living area, and the versatility of a fourth bedroom or a media room, this home truly has it all.
Situated on a 409m2 block with an easy-care garden, this four bedroom lowset home is perfect for a professional couple or young family looking for great amenities within walking distance.
Springfield Central High School, Hillsong Springfield, Springfield Central Sports Complex and Football Club are all within walking or bike riding distance. The Mater Private Hospital is just 1km away. The University of Southern Queensland is just 1.2km away and Orion Shopping Centre is short 5 minute drive.
There is an option to enter the home via the front porch or the double car garage. There is a study nook set up ready for computer connections, making it the perfect school study space.
The kitchen is located at the heart of the home, equipped with stone benchtop, stainless steel appliances including electric cooking and dishwasher as well as a double sink basin and dedicated microwave shelf and pantry.
A large 7.73m x 3.61m airconditioned living room provides a great space for family meals and entertaining. Glass slider doors open out onto the undercover patio that spans the width of the house and provides the perfect seamless indoor-outdoor entertaining.
Bedrooms are situated to the left-hand side of the home and the master suite provides sliding door access to the rear patio. Complete with ensuite, ceiling fan and built-in-robe, the ensuite features a large shower and tastefully designed vanity. The other three bedrooms feature built-in-robes and ceiling fans and are serviced by a large main bathroom with separate full-size bathtub, and shower. A separate toilet room completes very tasteful and convenient bathroom amenities.
Summary of features:
• Large air-conditioned and tiled family, dining, and kitchen area with Stainless Steel Appliances
• Covered alfresco area spanning the width of the house
• Fully fenced, good size yard with side gate entry
• Master bedroom with built-in-robes, ceiling fan and ensuite, with access onto the entertainment area
• Three additional bedrooms with built-in-robes with ceiling fans
• Family bathroom with shower and separate bathtub
• Study nook
• LED downlights throughout
• Security screens to all windows and doors
• Double lock-up garage with internal access, plenty of driveway space for visitors and additional parking
Please contact the First National Real Estate Rentals Team on 3341 6777 to view this property. After hours viewing available on request.
Features
- Air Conditioning
- Fully Fenced
- Outdoor Entertainment Area
- Remote Garage
- Secure Parking
- Broadband Internet Available
- Built-in Wardrobes
- Dishwasher
- Study

