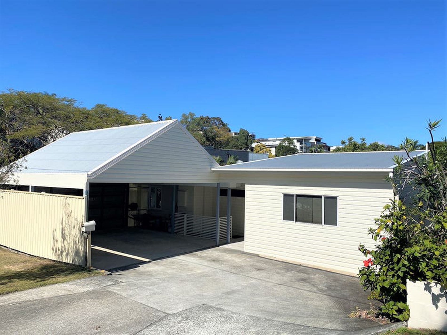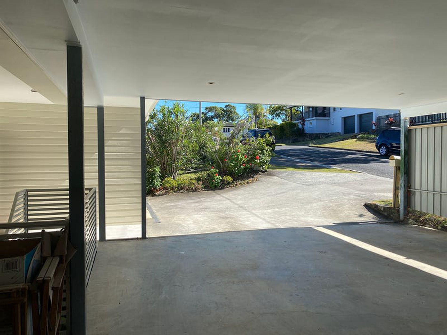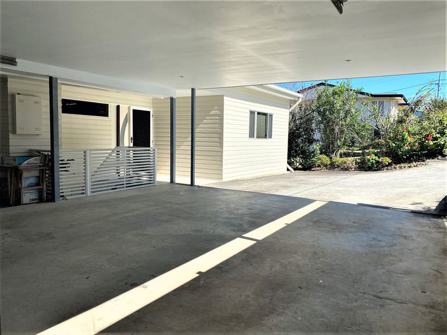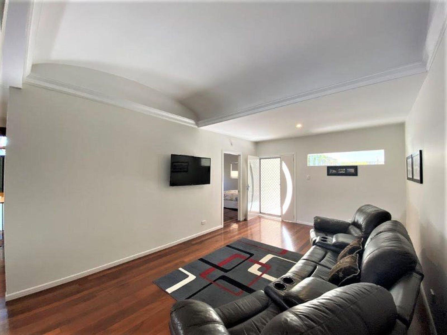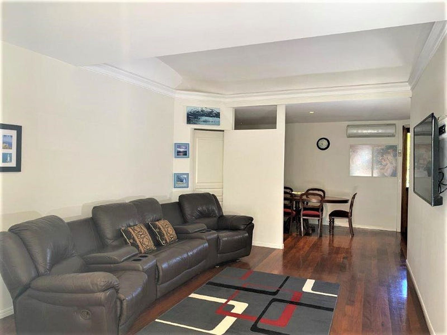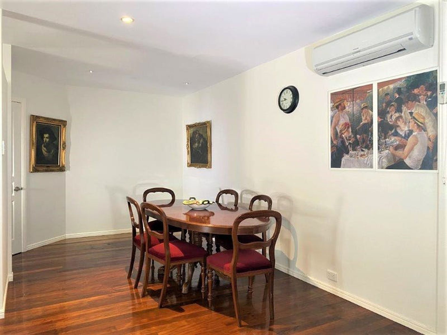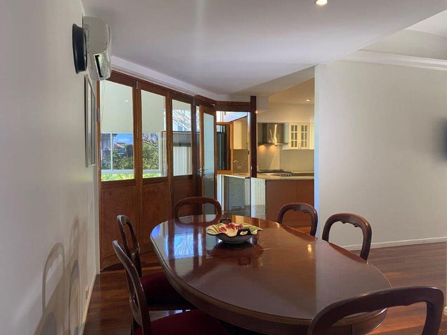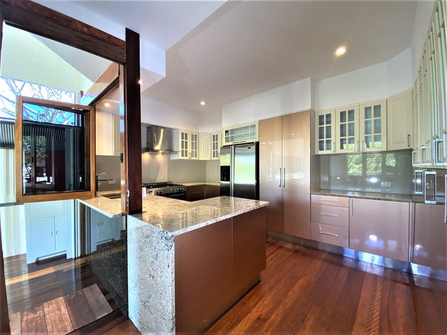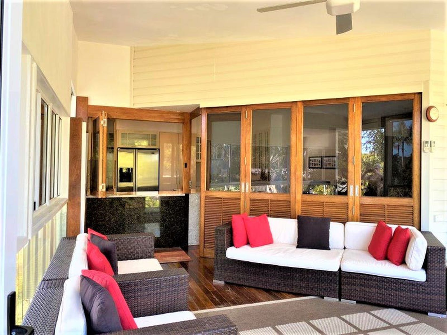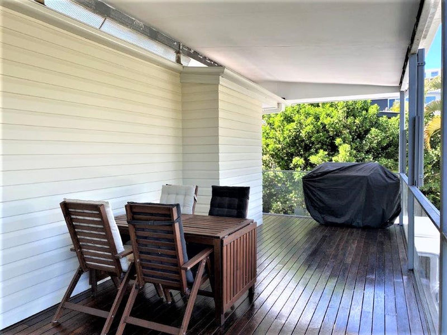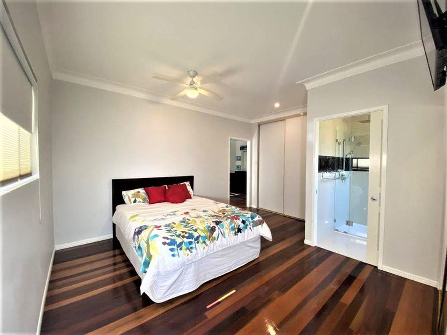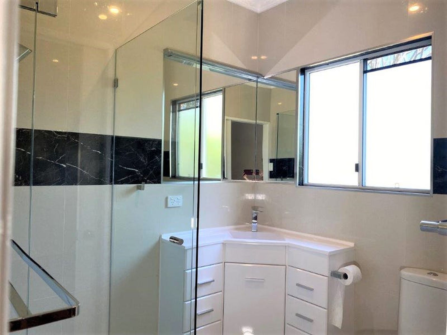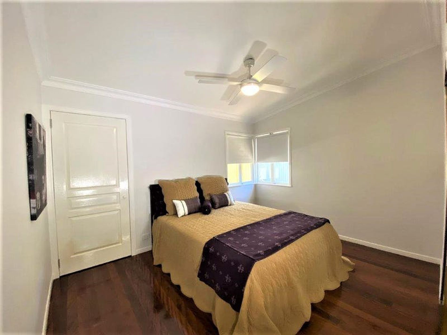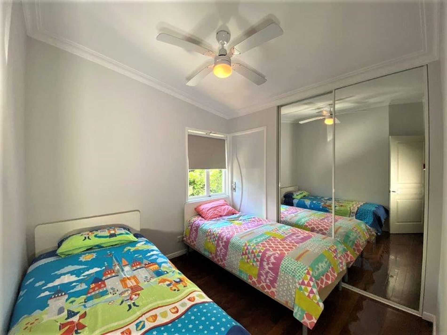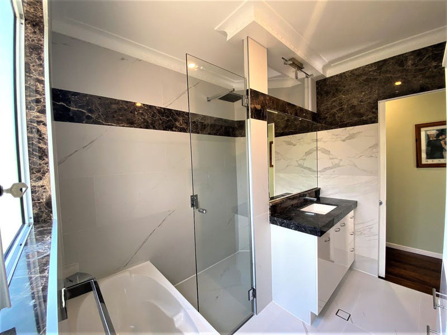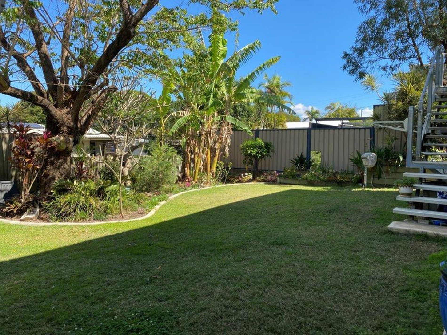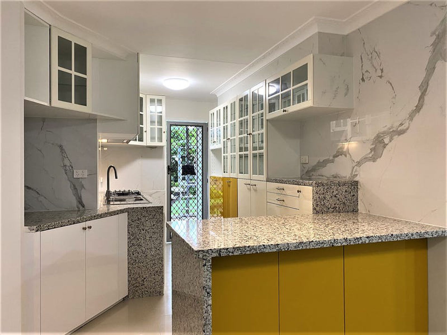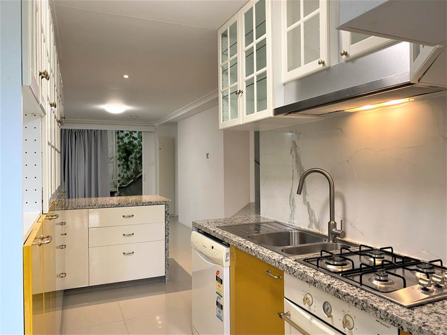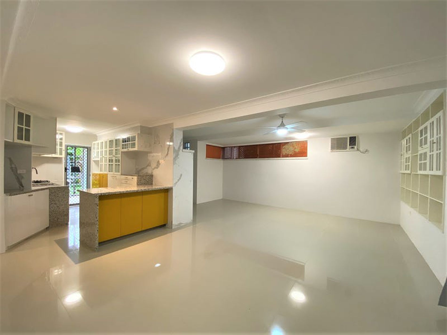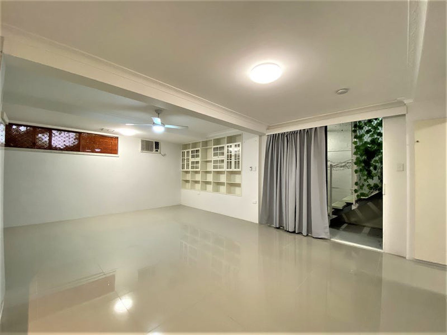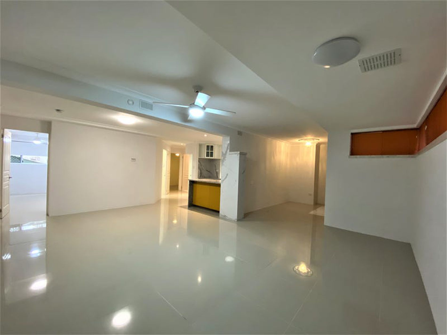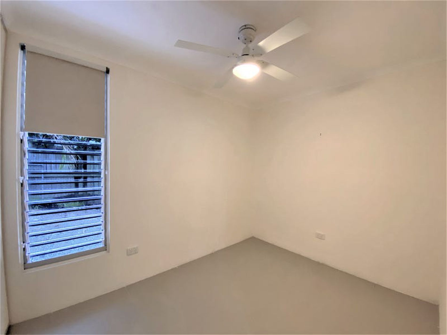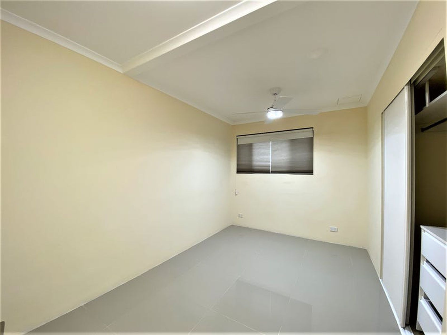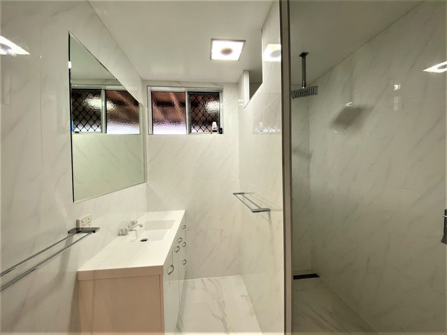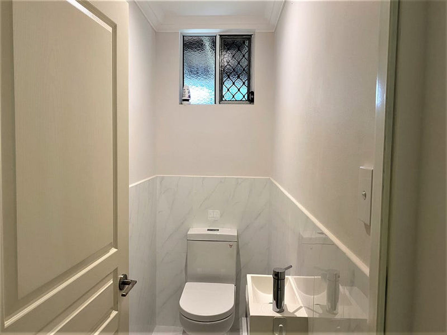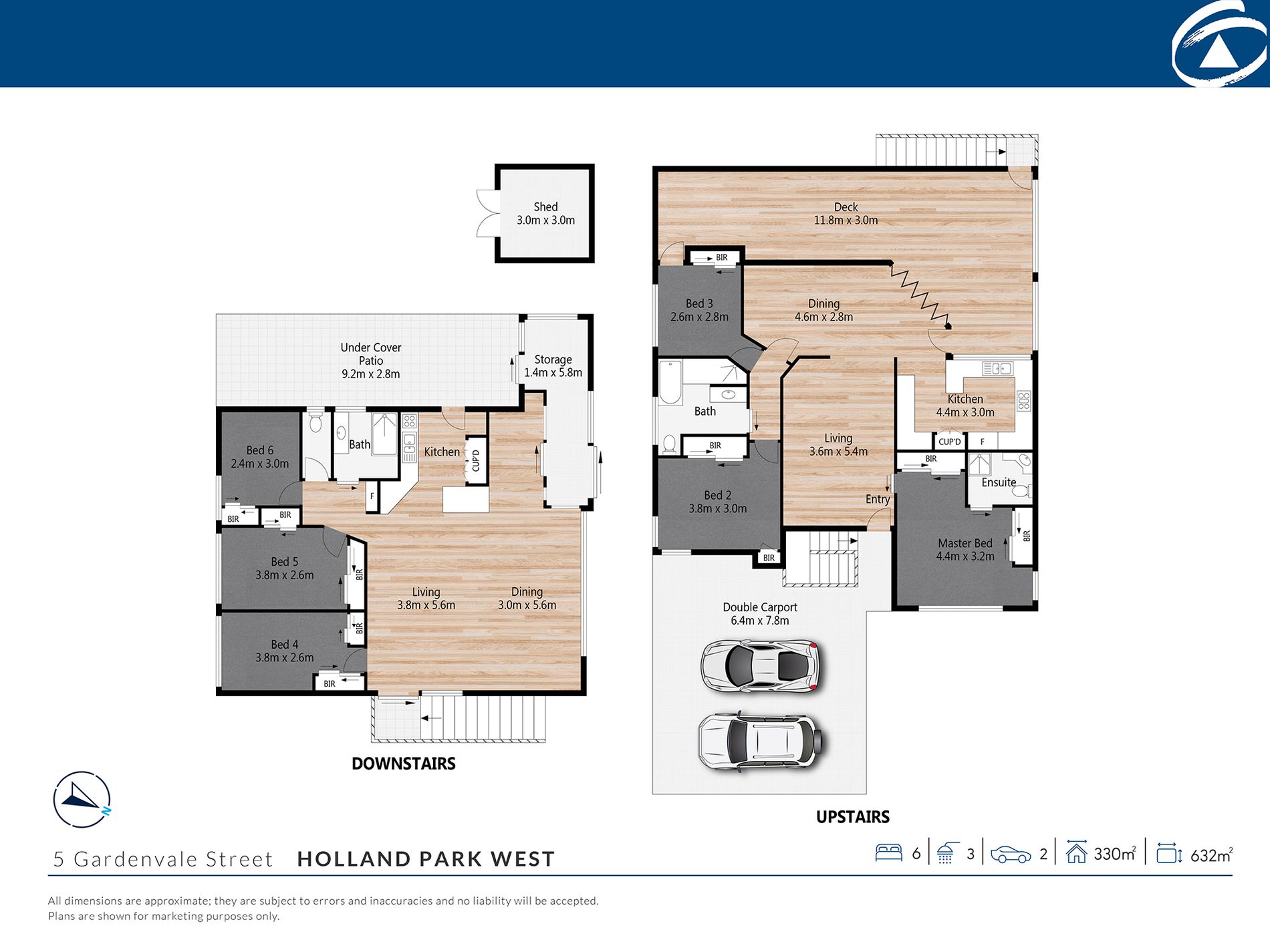From the moment you enter this beautiful family home, you are greeted with a light and airy feel.
The neutral tones give you a feeling of space while the family-friendly floor plan offers both formal and informal areas to enjoy.
The stunning gourmet kitchen offers an abundance of bench and storage space, dishwasher, extra-large fridge cavity, five-burner gas stove, and fluted rangehood. Tri-fold doors open out onto a generous rear entertainer’s deck where you will enjoy picturesque garden views.
Retractable roller blinds provide privacy whilst entertaining and year-round comfort.
Adjacent to the kitchen is a dedicated formal dining room with a 6-seater table. This opens out into the main living area and contains a 5.5kw reverse-cycle air conditioner to keep you toasty warm in winter and refreshingly cool in summer.
Stunning polished hardwood floors adorn the living areas and bedrooms.
The spacious master bedroom boasts a modern ensuite, built-in robes, and a ceiling fan.
The second and third generously sized bedrooms also provide built-in robes and ceiling fans. A modern bathroom with a large soaking tub and double shower cavity add an extra level of luxury to this lovely home.
The downstairs area is accessible via the front and rear stairs.
It is a separate self-contained apartment with three bedrooms, a bathroom, an air-conditioned living area, and a kitchen.
This is a great space for extended family, or even for teenagers wanting to live under the same roof, but with privacy.
The laundry is located downstairs and provides access for upstairs and downstairs residents.
Summary of features upstairs
• 3 large bedrooms with fans and BIRs, and ensuite in the master bedroom Lounge room
• Formal dining room
• Gourmet kitchen with gas cooking
• Tri-fold doors open onto the spacious rear entertaining deck
• Polished floorboards throughout living areas and bedrooms
• Air conditioning living (5.5kw system)
• Double carport
• Ceiling fans throughout
• Fenced rear yard and landscaped gardens
Summary of features downstairs:
• 3 bedrooms with fans and BIRs
• Large open plan air-conditioned living/lounge/dining area
• Tiled throughout
• Kitchen with gas cooktop and lots of cupboards
Location:
Positioned in a very desirable and private location all within a stone’s throw to fast city transport, major shopping centers, great schools, and cafes.
• Situated in a quiet cul-de-sac street
• 8kms to the CBD and proximity to good quality schools
• Easy access to Holland Park Bus Way and the m3 motorway
• Close to Mt Gravatt Homemaker Centre
• Close proximity to Griffith University as well as quality local schools
• Walk to Holland Park State High School.
Pets considered on application (small dogs only)
Please contact the First National Rochedale Rentals Team on 3341 6777 to arrange a viewing of this property.
After-hours viewings are available on request.
Features
- Air Conditioning
- Balcony
- Deck
- Outdoor Entertainment Area
- Fully Fenced
- Secure Parking
- Built-in Wardrobes
- Dishwasher
- Floorboards

